I recently completed an amazing home renovation project, transforming a nearly forgotten small closet into a compact yet fully functional home office. This renovation took one month, from initial concept to final completion, with every detail carefully considered. This small office not only meets my work needs but has given me a new perspective on utilizing home spaces. Now, every time I enter this space I created with my own hands, I feel a deep sense of satisfaction.
This renovation idea came from a chance occurrence. One sunny weekend afternoon, during my annual deep cleaning, I was sorting through years of accumulated clothing. When I opened that long-sealed closet, I found it packed with various clothes, some still with price tags attached, never worn. I began to seriously consider: how many of these clothes did I actually need?
During the cleanup, I noticed this closet's unique location - it was right next to a large living room window with abundant natural light. It was also one of the quietest corners in the house, away from TV and other household activities. These features sparked a bold idea: why not transform this almost forgotten corner into a comfortable workspace?
I started researching various renovation cases online and discovered many similar creative transformation projects from abroad. Some people had turned under-stair spaces into children's reading nooks, others had converted attics into yoga rooms. These examples convinced me that with enough creativity and determination, any space could be given new life.
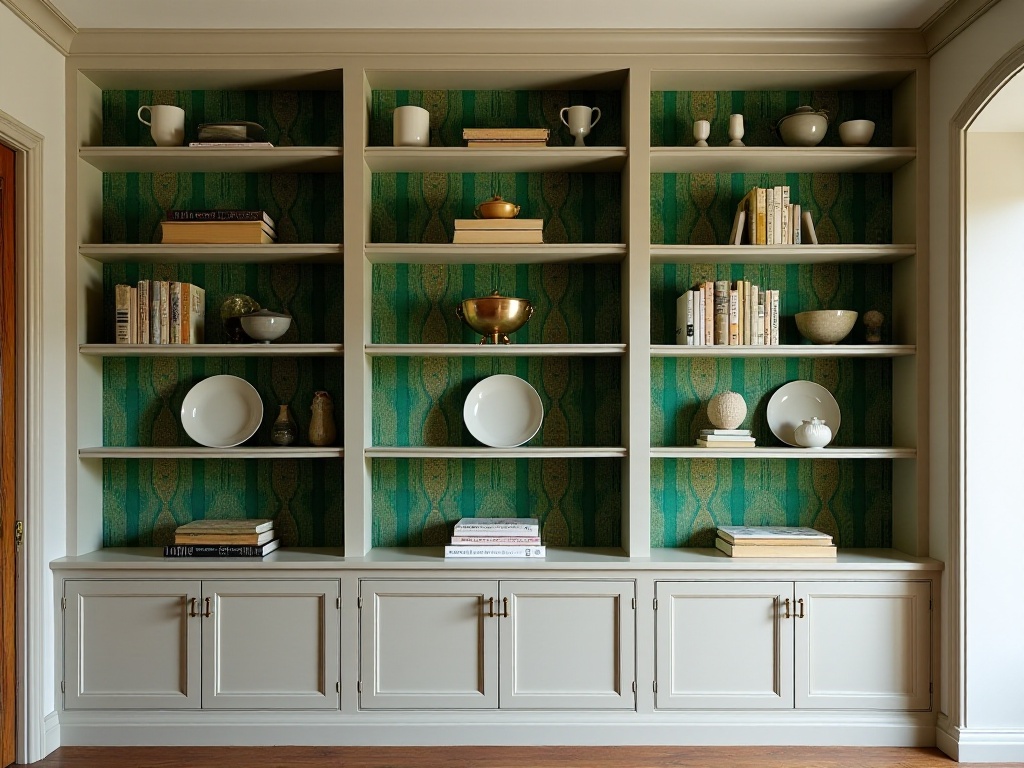
Before starting the actual renovation, I spent two full weeks on preparation. First came thorough emptying and measuring. I removed every piece of clothing from the closet, categorizing them into "keep," "donate," and "dispose." Though time-consuming, this process helped me truly understand the concept of minimalism. Of all the clothes accumulated over years, I really only needed a small portion.
After emptying the closet, I carefully measured the space dimensions. The closet was 1.2 meters deep, 1.7 meters wide, and 2.4 meters high. Though only about 20 square feet in area, the height made the usable space quite considerable. I repeatedly confirmed measurements of every corner with a tape measure and recorded them for later design work.
Next came space planning and design. Since this would be a workspace, lighting and ventilation were top priorities. I decided to remove the original closet doors and replace them with a fully-opening folding door, making the space feel more open while ensuring good ventilation. For color selection, I compared over ten pink color samples from the building materials market, finally choosing a warm tone between white and pink that creates a soft glow in natural light, making the entire space bright and cozy.
Wall treatment required technical skill. I first sanded the existing walls smooth before applying primer. To ensure even color, I applied three coats of paint, waiting for each to dry completely before the next. During this process, I consulted several friends experienced in renovation and learned many professional painting techniques.
Furniture selection and installation was the most challenging part of the renovation. Given the limited space, each piece had to be carefully chosen. The desk is the core of the space - I selected a foldable solid wood desk with an eco-friendly wood surface and durable stainless steel folding frame. The desk is 80 centimeters wide and 60 centimeters deep when open, just right for a laptop and office supplies; when folded, it only takes up 3 centimeters of wall thickness.
To increase storage, I installed several wall-mounted shelves. These shelves feature Nordic minimalist design, serving both as storage for books and files and as decorative elements. The top shelf is dedicated to plants, adding life to the space.
For wall decoration, I chose a 60×90 centimeter cork board. To match the overall style, I painted it the same color as the walls. The cork board is not only practical but adds depth to the space. I also hung several simple black and white decorative prints around it, beautifying the environment without making it feel cluttered.
The lighting system was carefully designed. Besides natural light, I installed an adjustable LED desk lamp and a string of decorative lights. The desk lamp uses eye-friendly warm/cool light sources that can be adjusted according to different needs. The decorative lights create a cozy atmosphere at night.
Finally came the finishing touches. I chose a simple fabric cushion that provides comfort while being easy to store. I placed a small succulent plant on the desk to add a touch of green. A diffuser in the corner can release gentle fragrance while working, helping to improve productivity.
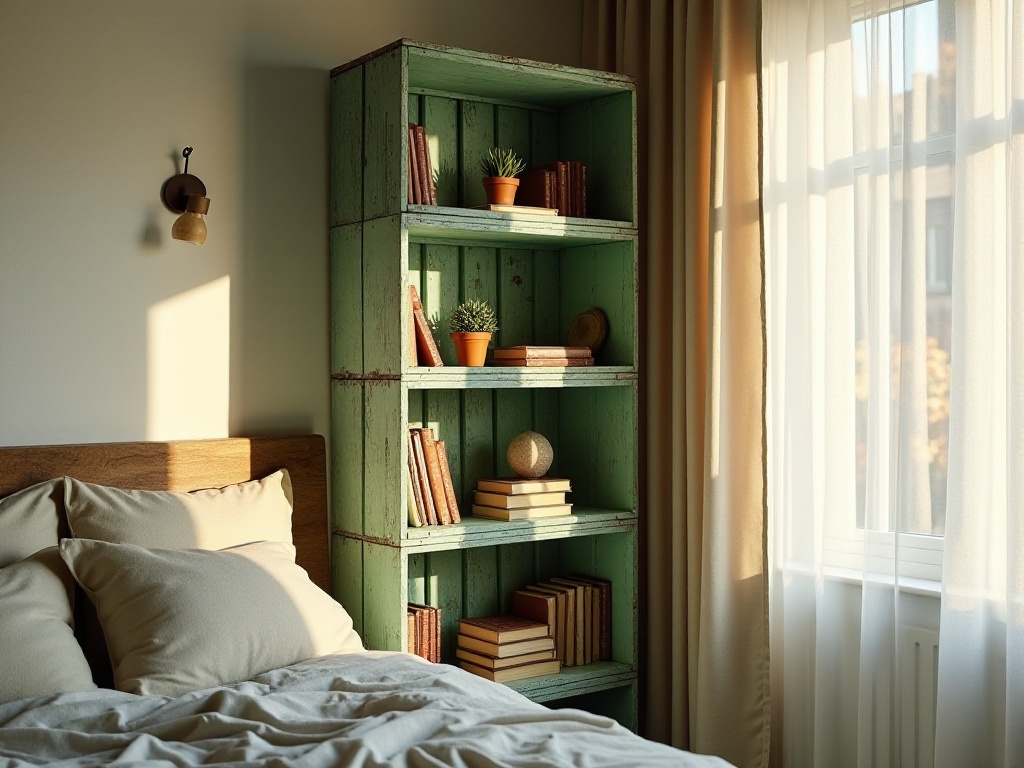
After using this space for some time, I've found its practicality far exceeds expectations. Though space is limited, all functions are well-implemented through proper planning and design.
Lighting is particularly satisfying. By installing a 60-centimeter diameter round mirror opposite the desk, I not only expanded the visual space but also reflected natural light into the work area. The mirror's position was fine-tuned repeatedly to find the optimal angle for maintaining good lighting throughout different times of day.
The storage system design is also very practical. I installed a wheeled storage box under the desk for easy access to office supplies. The wall shelves use adjustable hooks that can be repositioned as needed. This flexible storage solution maximizes space utilization.
Ventilation was solved by installing a small USB fan. The fan can be clipped to the desk edge with adjustable angles, providing air circulation without taking up space. In summer, combined with natural ventilation from the window, it fully meets daily needs.
Acoustic treatment was another focus. I added some sound-absorbing cotton to the walls, which reduces echo and provides some soundproofing. This maintains a relatively quiet work environment even when family activities are frequent.

Through this renovation experience, I've summarized some practical suggestions that might help others with similar ideas.
First is space assessment. Before starting renovation, carefully evaluate existing space conditions. Beyond basic measurements, consider: orientation and natural lighting, location and number of power outlets, network signal strength, and ambient noise levels. These factors directly affect the post-renovation experience.
Second is budget control. I suggest dividing the budget into necessary and optional expenses. Necessary expenses include basic renovation materials and core furniture; optional expenses include decorative items and smart devices. In my renovation, basic materials cost about 2,000 yuan, core furniture (including folding desk and shelves) about 3,000 yuan, and other accessories and decorations about 1,000 yuan.
Construction sequence is also important. I recommend following the principle of "basics first, decoration later": first handle walls and floors, then install fixed furniture, and finally add decorative items. This order avoids rework and protects completed portions.
Material selection is crucial. In such a small space, environmental friendliness of materials is particularly important. I chose materials meeting environmental standards - though slightly more expensive, it's a worthwhile long-term investment.
For lighting design, I recommend a multi-layered approach. Besides main lighting, include desk lamps and decorative lights. Different light combinations can create various atmospheres for different needs.
Finally, consider ergonomics. No matter how small the workspace, comfort cannot be ignored. I specifically chose an ergonomic chair and ensured appropriate desk height. Though these details increased costs, they're essential for long-term use.
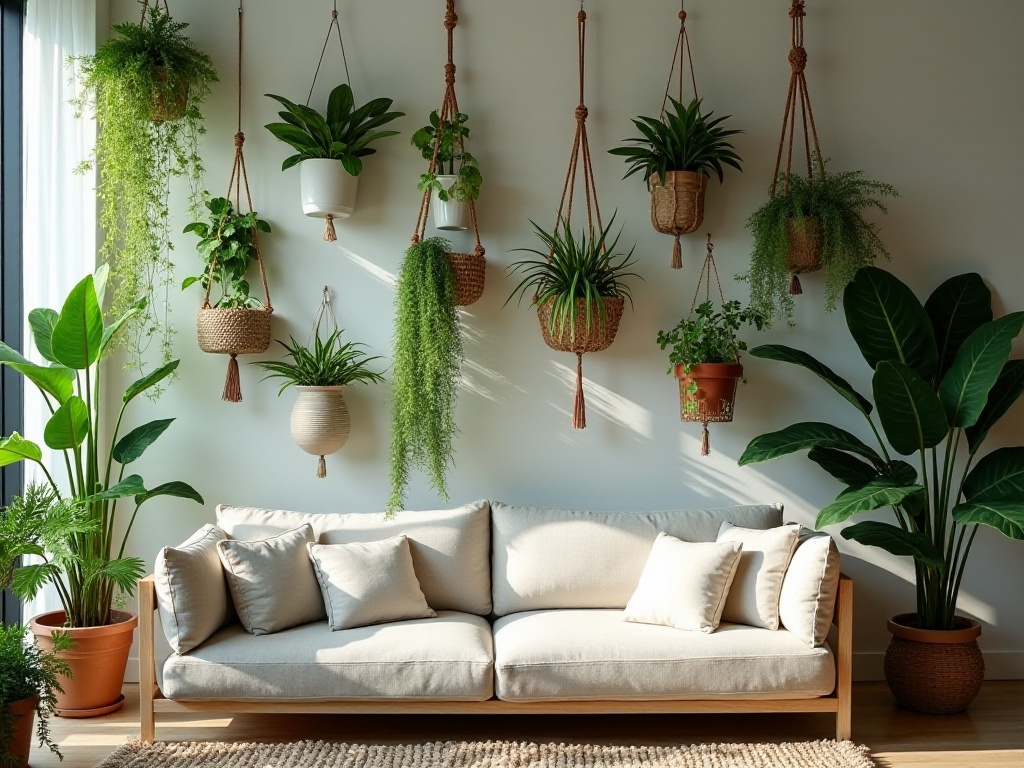
This renovation project deepened my understanding of space design. I discovered that space value isn't about size but about how effectively every inch is utilized. Through careful planning and design, even a 20-square-foot space can serve unexpected functions.
The biggest challenge during renovation was balancing functionality and aesthetics in limited space. Each design decision required careful consideration of both practicality and overall aesthetics. For example, when choosing storage solutions, I opted for stylish wall-mounted shelves over traditional large storage cabinets - though storage capacity was reduced, it maintained spatial openness.
Another important lesson is that renovation isn't a one-time process but requires continuous adjustment and optimization. During use, I often discovered areas needing improvement. For instance, the initial desk surface proved insufficiently durable after some use, so I replaced it with a more robust top. These ongoing improvements have made the space increasingly refined.
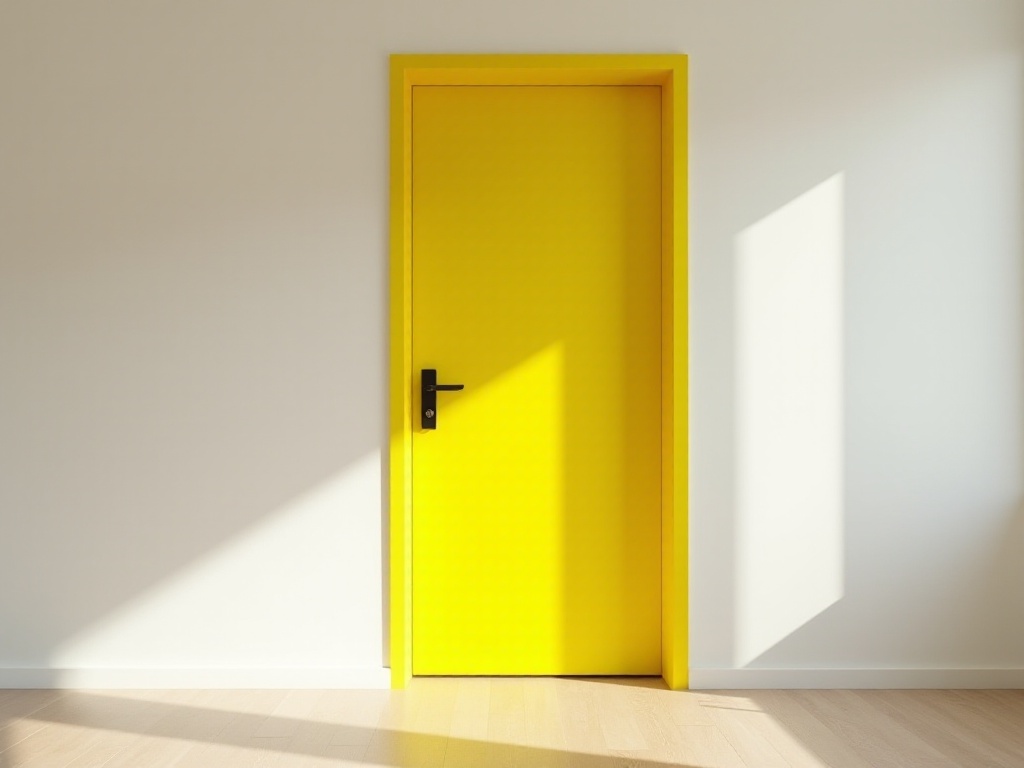
This renovation experience has led me to think more deeply about living spaces. In today's era of minimalism, how to make our living spaces both functional and aesthetically pleasing becomes an interesting topic for discussion.
I believe future home design trends may focus more on multi-functionality and flexibility of spaces. Like my small office, which can serve as a reading nook or meditation room besides a workspace. This spatial adaptability helps us better adjust to changing life needs.
This renovation also made me realize that home improvement isn't just about changing physical space but rethinking lifestyle. Through this project, I learned better decision-making and how to maximize value in limited space, knowledge that has greatly improved my overall quality of life.
Finally, I want to say that home renovation requires patience and creativity. While challenges may arise, persisting with your vision and carefully planning each detail will lead to satisfying results. I hope my experience can inspire others looking to renovate their living spaces, helping us all discover infinite possibilities in every corner of our homes.

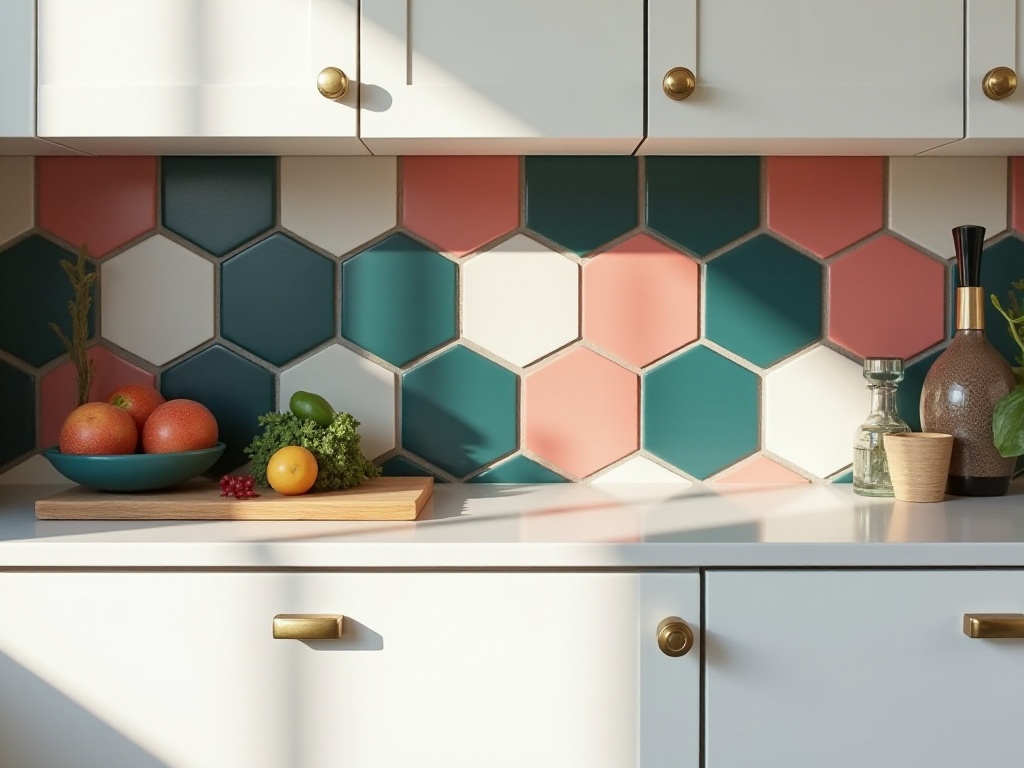
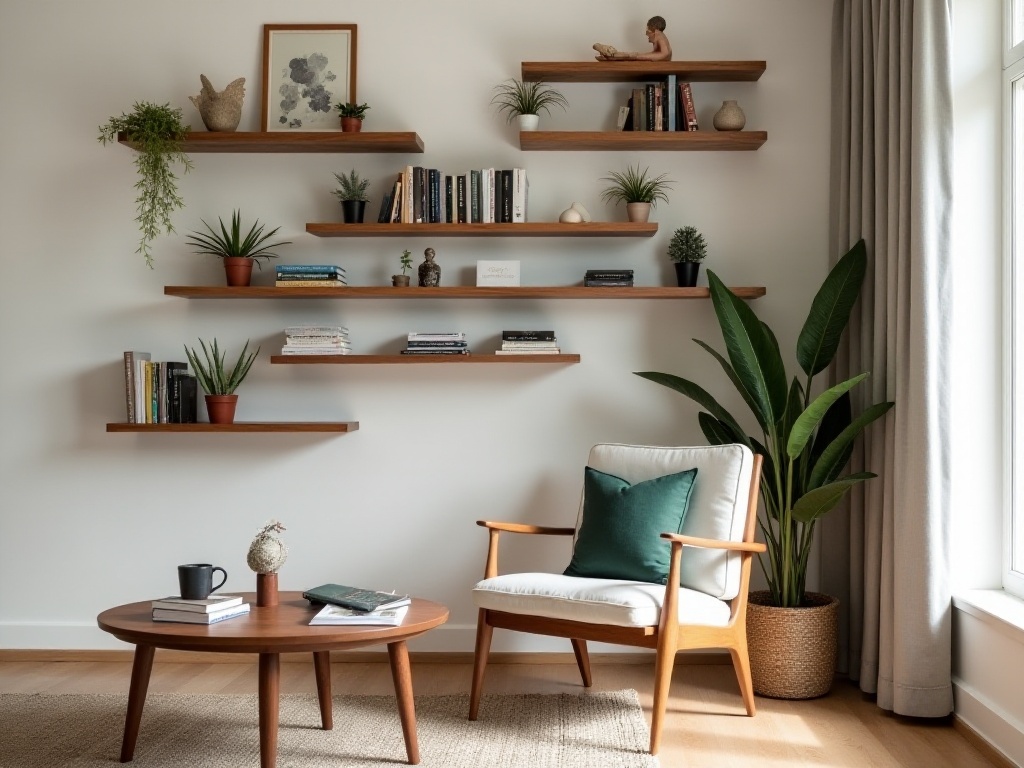
 Previous
Previous
